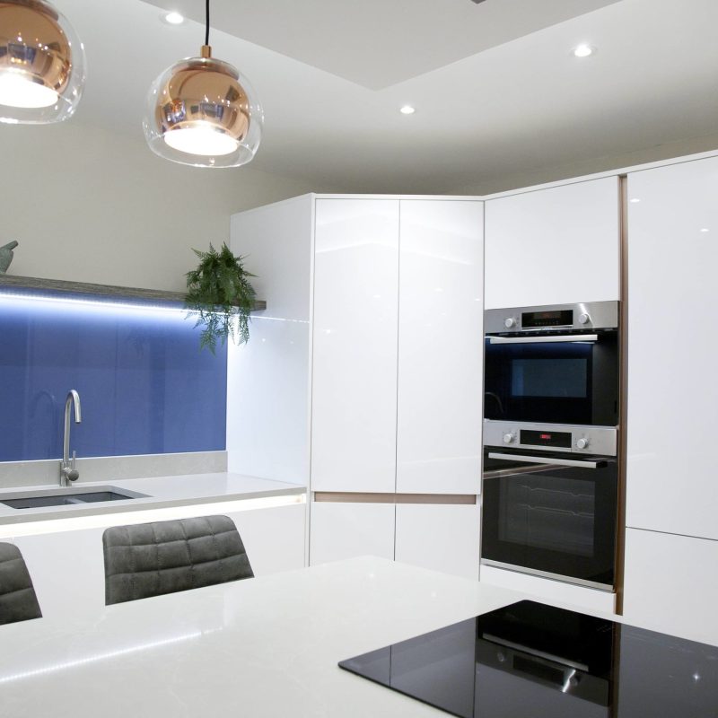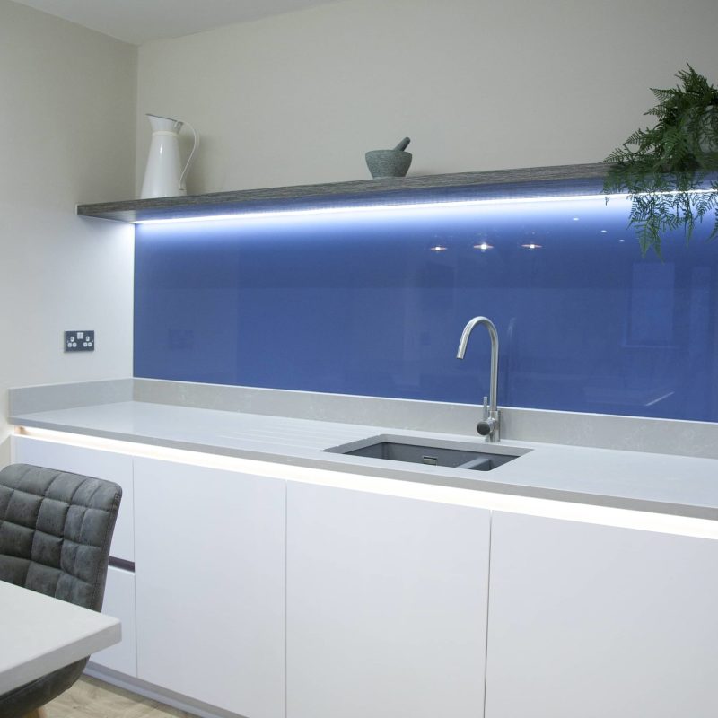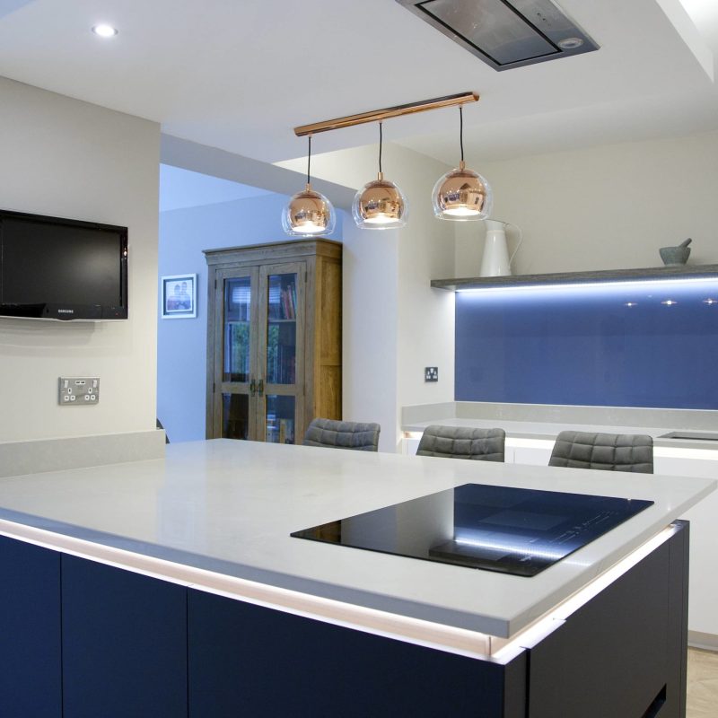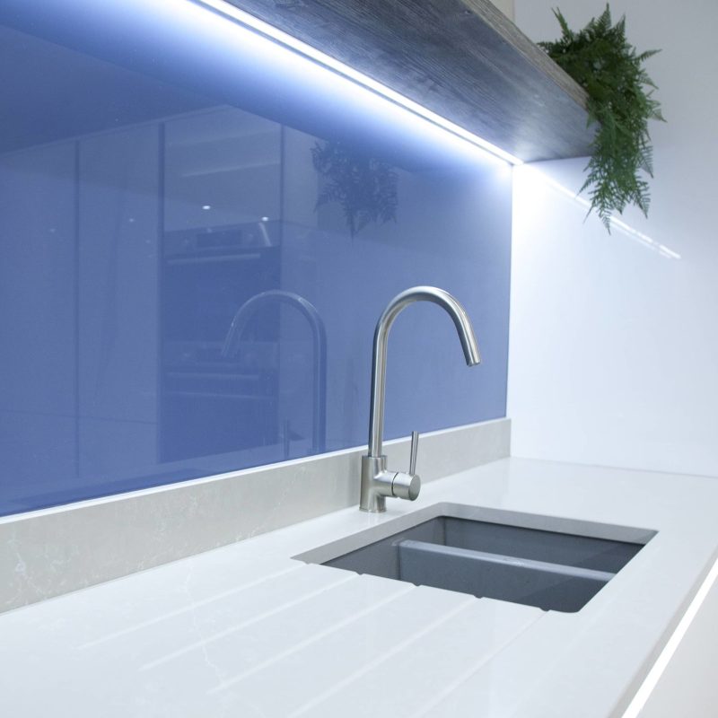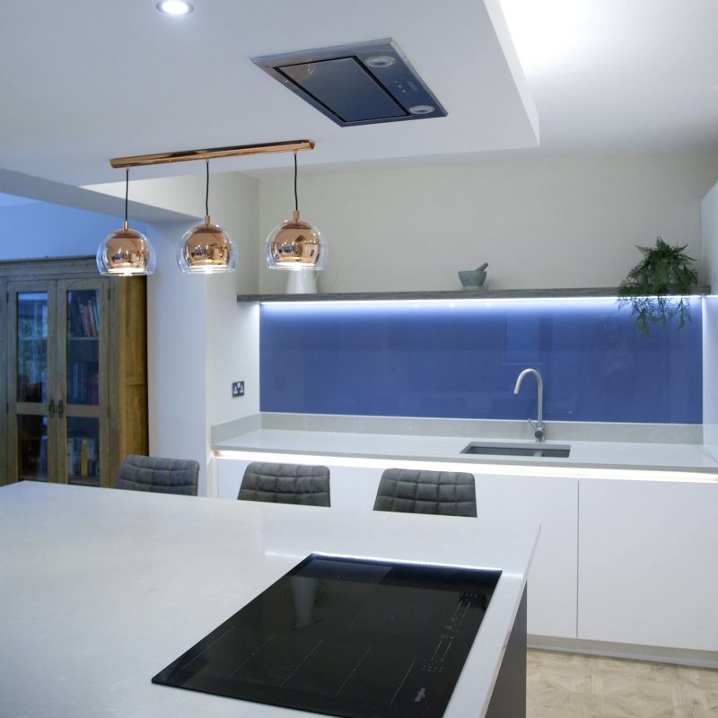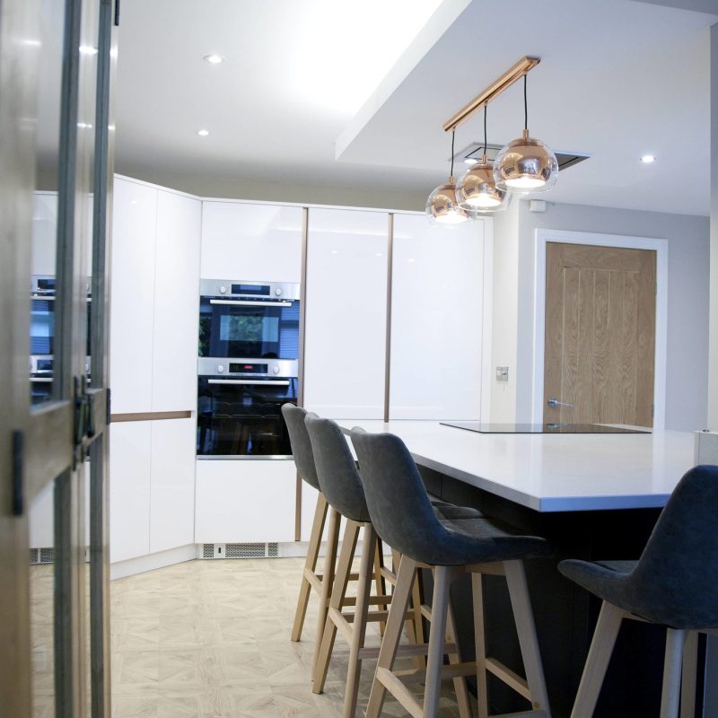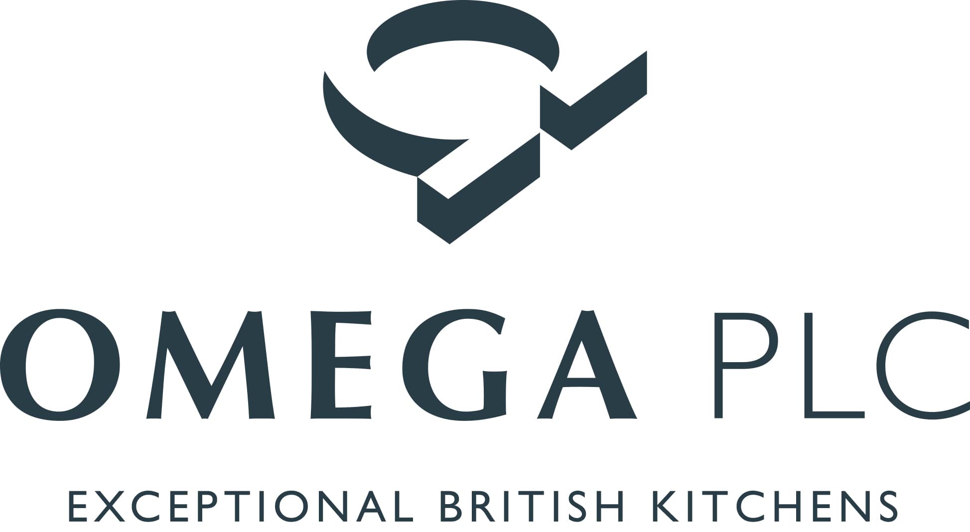The Twilight Zone
Not only did this family want to make their existing kitchen and dining room into one big family space, they also wanted to relocate the kitchen to the other side of the room, remove a window and install bifold doors providing direct access into the garden. Building, electrical, plumbing & plastering work were all completed by us. We also built a bespoke matching floating unit with a ‘Pasedena Pine’ top to house the media boxes and keep this area clutter free.


