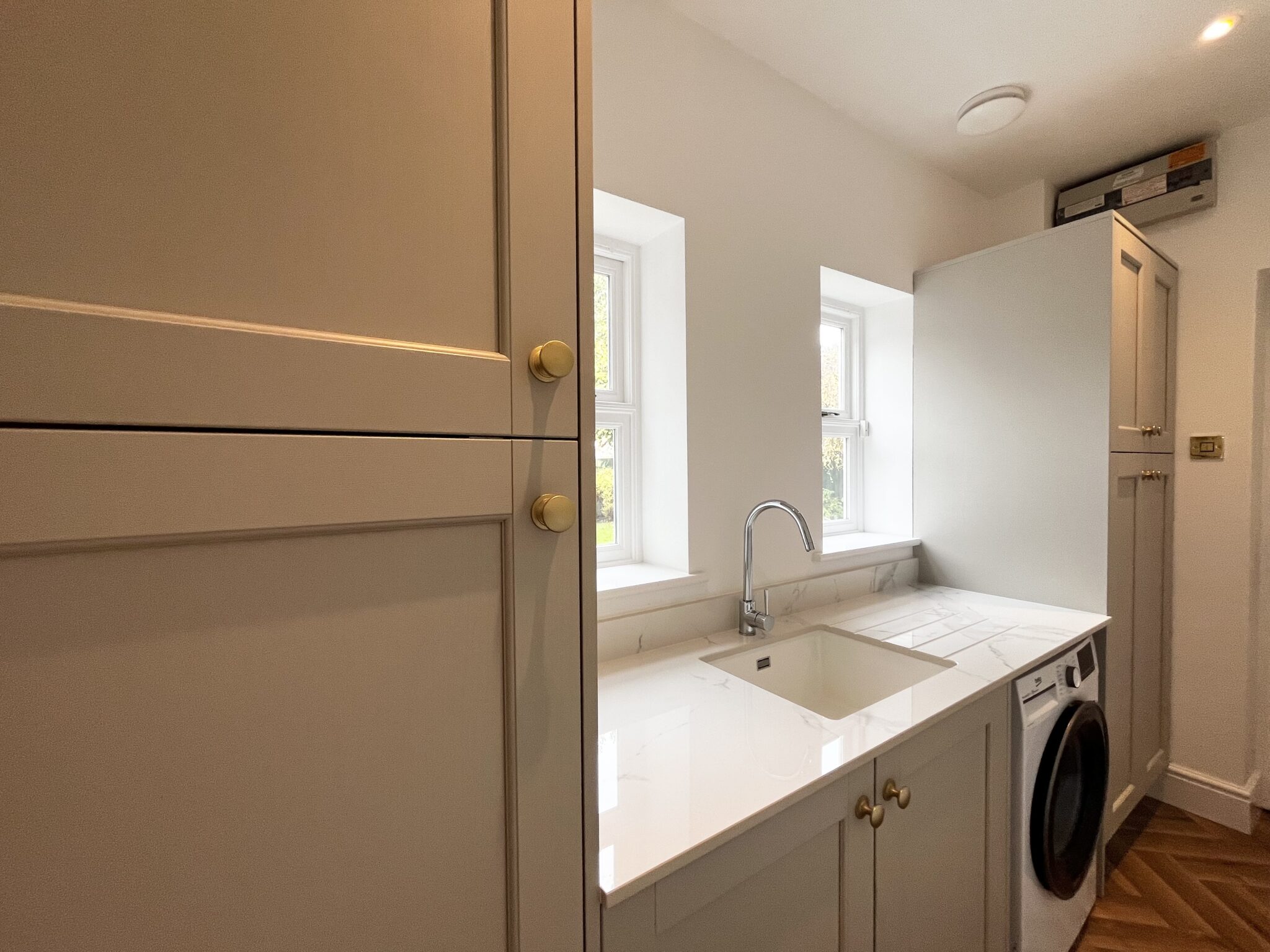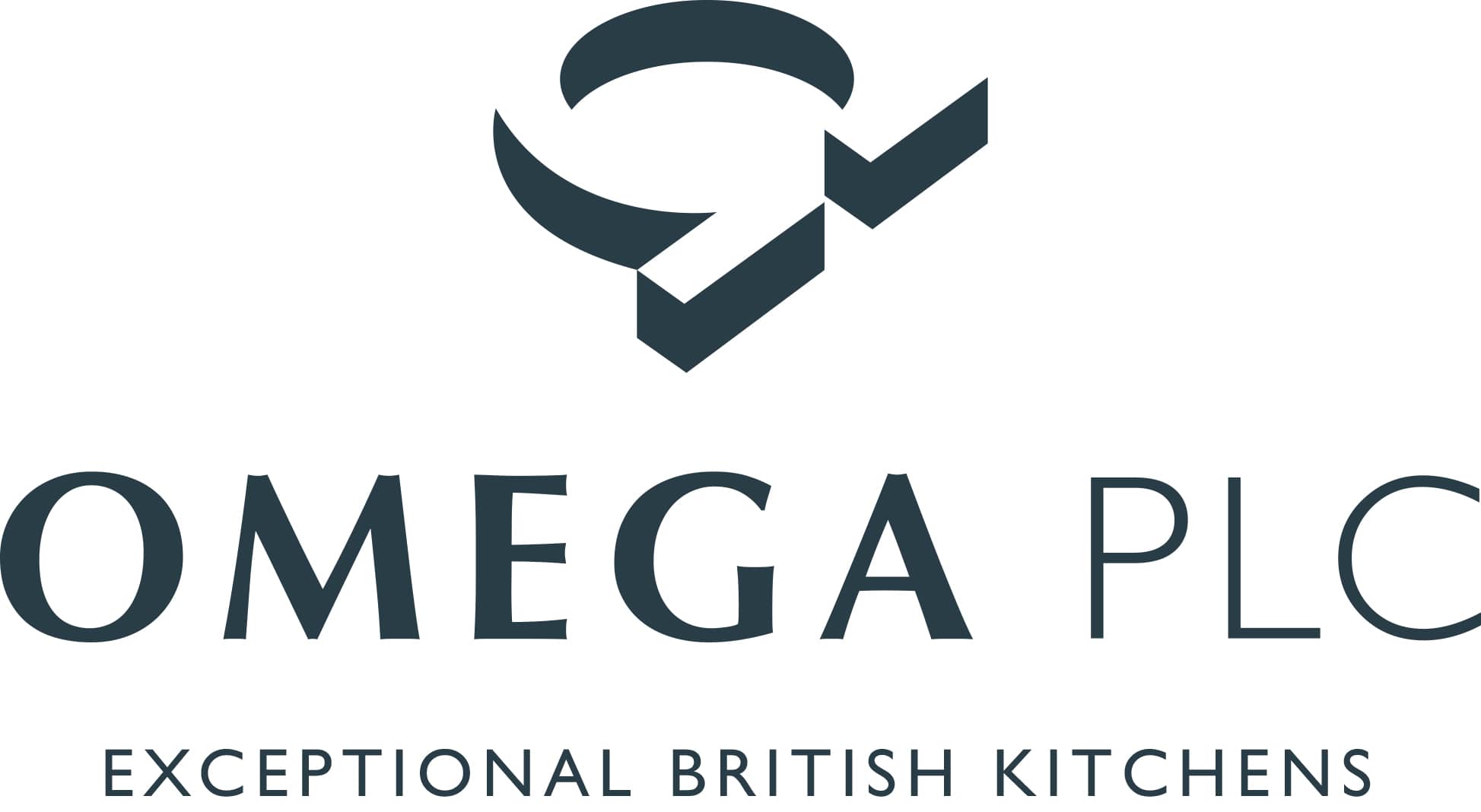Charming Bastille
This customer came to us with architect plans for a large extension to create an open plan kitchen/dining room/family room. We put them in touch with The Cheshire Building Company who subsequently completed all the building work then we moved in to complete the kitchen and utility spaces. They wanted a modern and functional kitchen with a large island that would be a focal point for their family and for entertaining.
The island is a focal point in this design. It is functional with a mixture of cupboards and extra wide pan drawers for storage. The addition of the Elica Nikolatesla Fit XL venting induction hob negates the need for an extractor hood. It is a practical space for this family to sit and grab breakfast together before their busy day starts but is also an amazing entertaining space. A small wine cooler and open wine racks are situated neatly at one end for easy access, for when the party starts!
The utility room is a practical space for the washing machine and storing coats and muddy boots. The oak herringbone LVT flooring continues into this room and creates a warmth throughout.
This transformation showcases modern functionality combined with stylish aesthetics to create a space that is both inviting and practical for everyday use.
Neil and the team have delivered several projects for us on home renovation and new kitchen installation. The communication with the team is excellent as well as the project management!



























